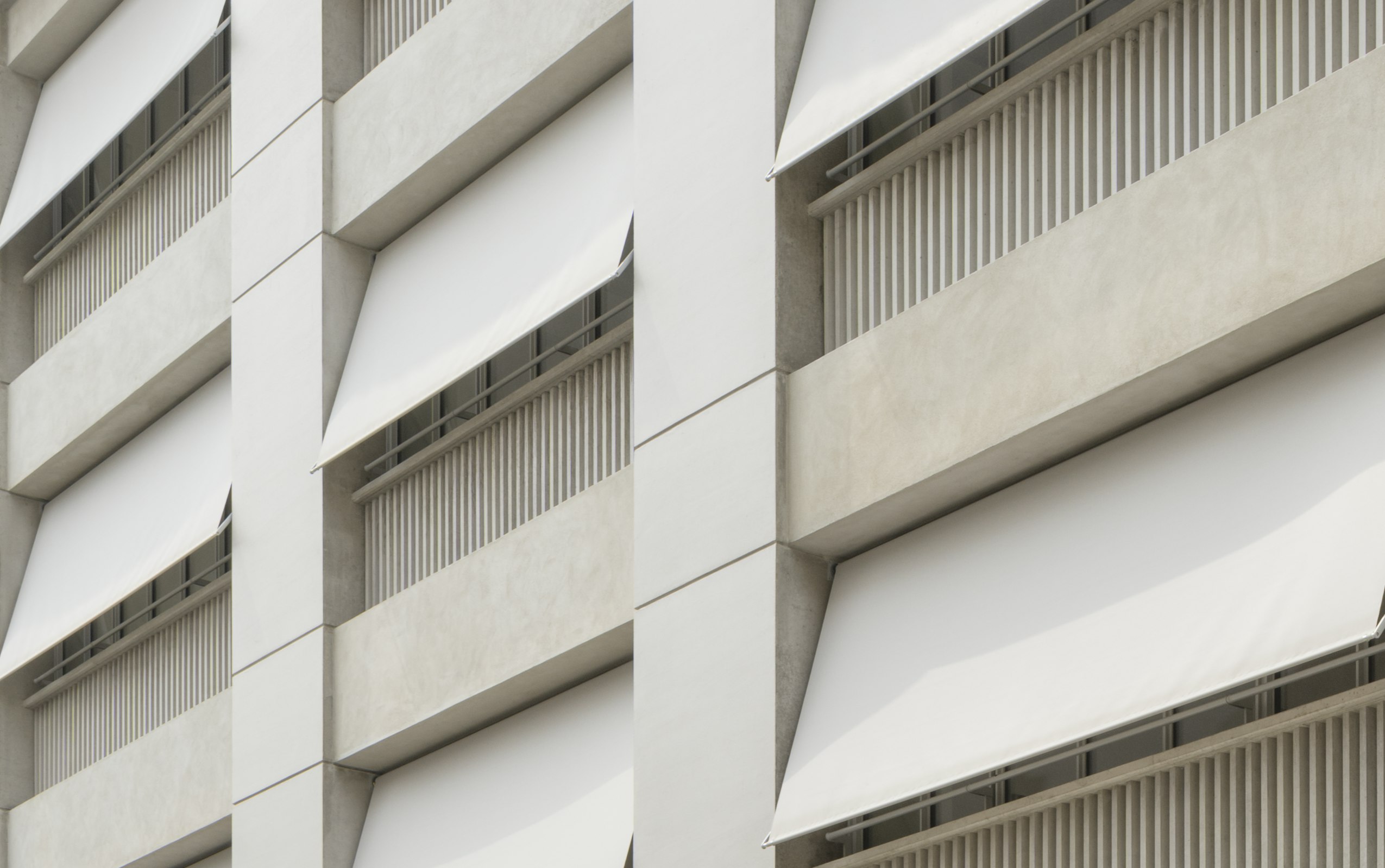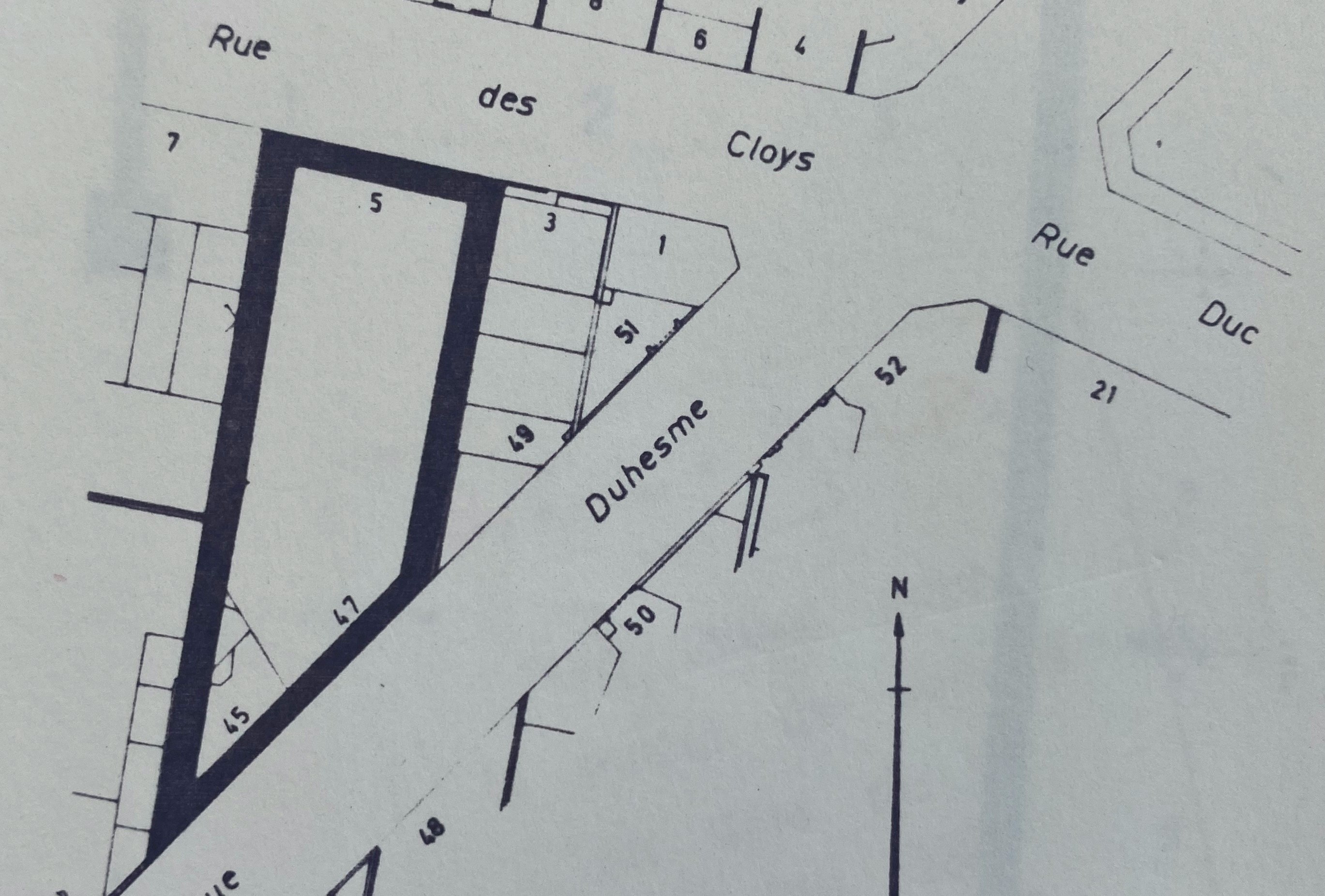
Paris, 2025
Architecture
Cloÿs
Located in the 18ᵉ arrondissement of Paris, the Cloÿs project is a rehabilitation of a former parking lot converted into offices in the 1980s. After an initial brutal renovation that considerably altered the original constructive principles, Franklin Azzi proposes an intervention revealing the initial structure in a perennial and sustainable vision in phase with its urban environment. By revealing the spirit of the workshop through careful work on the façades and lighting, the building now opens onto two streets, offering five flexible office floors and a roof overhang creating communal spaces with views over Montmartre. A demonstration of how the city can reinvent itself without resorting to a demolition-reconstruction model.

Franklin Azzi, Cloÿs © Schnepp Renou

Franklin Azzi, Cloÿs © Schnepp Renou

Franklin Azzi, Cloÿs © Schnepp Renou

Franklin Azzi, Cloÿs © Schnepp Renou

Franklin Azzi, Cloÿs © Schnepp Renou

Franklin Azzi, Cloÿs © Schnepp Renou
